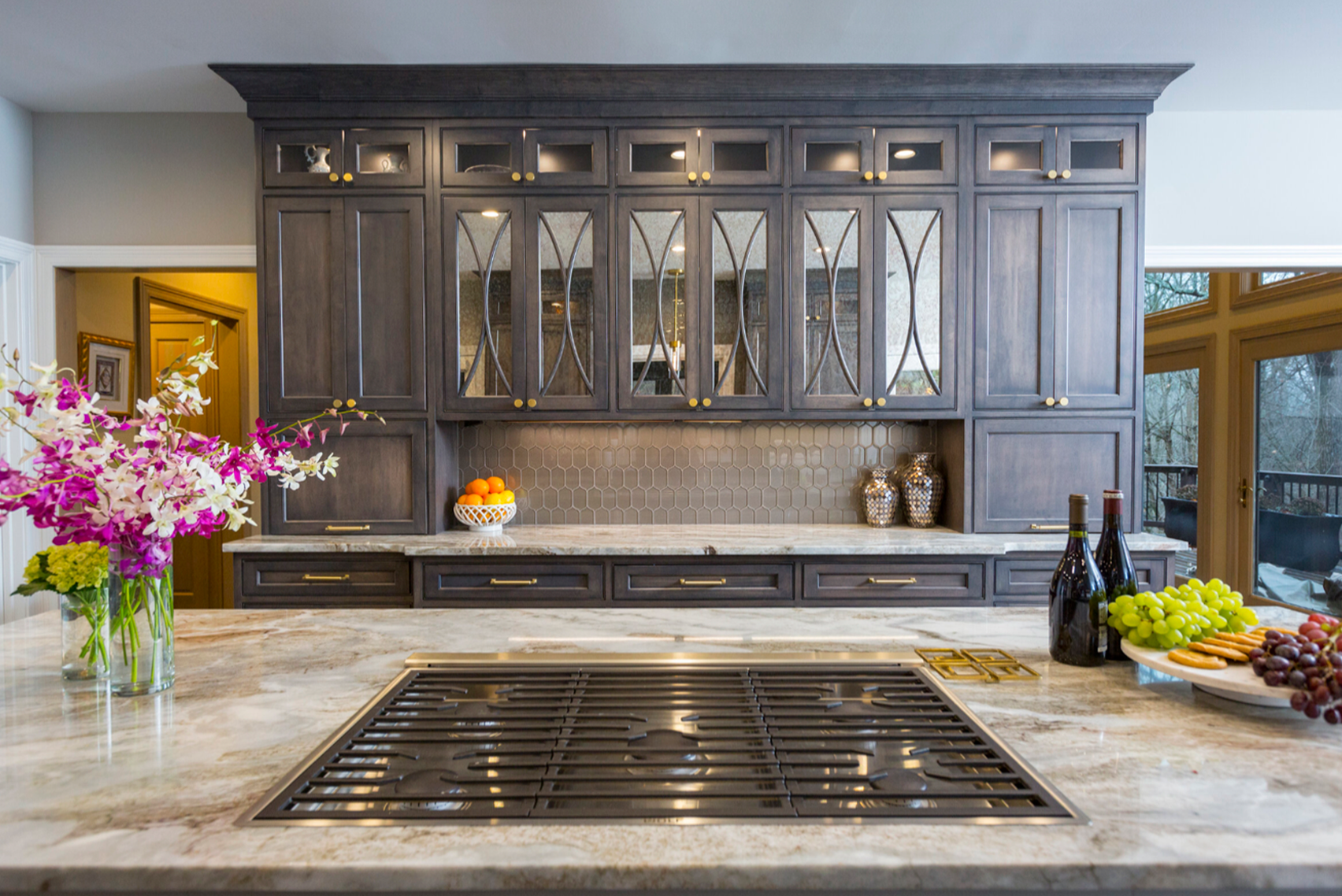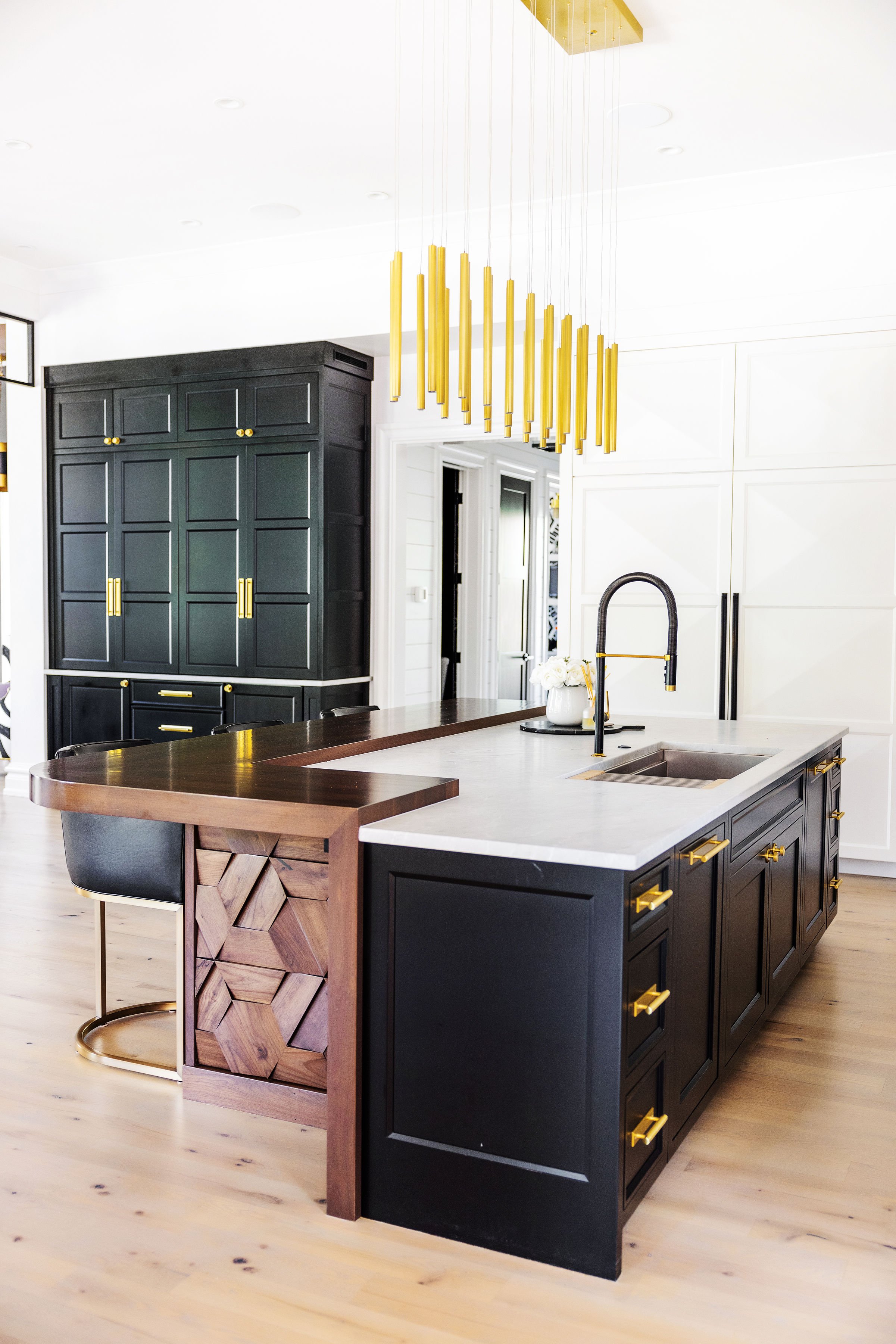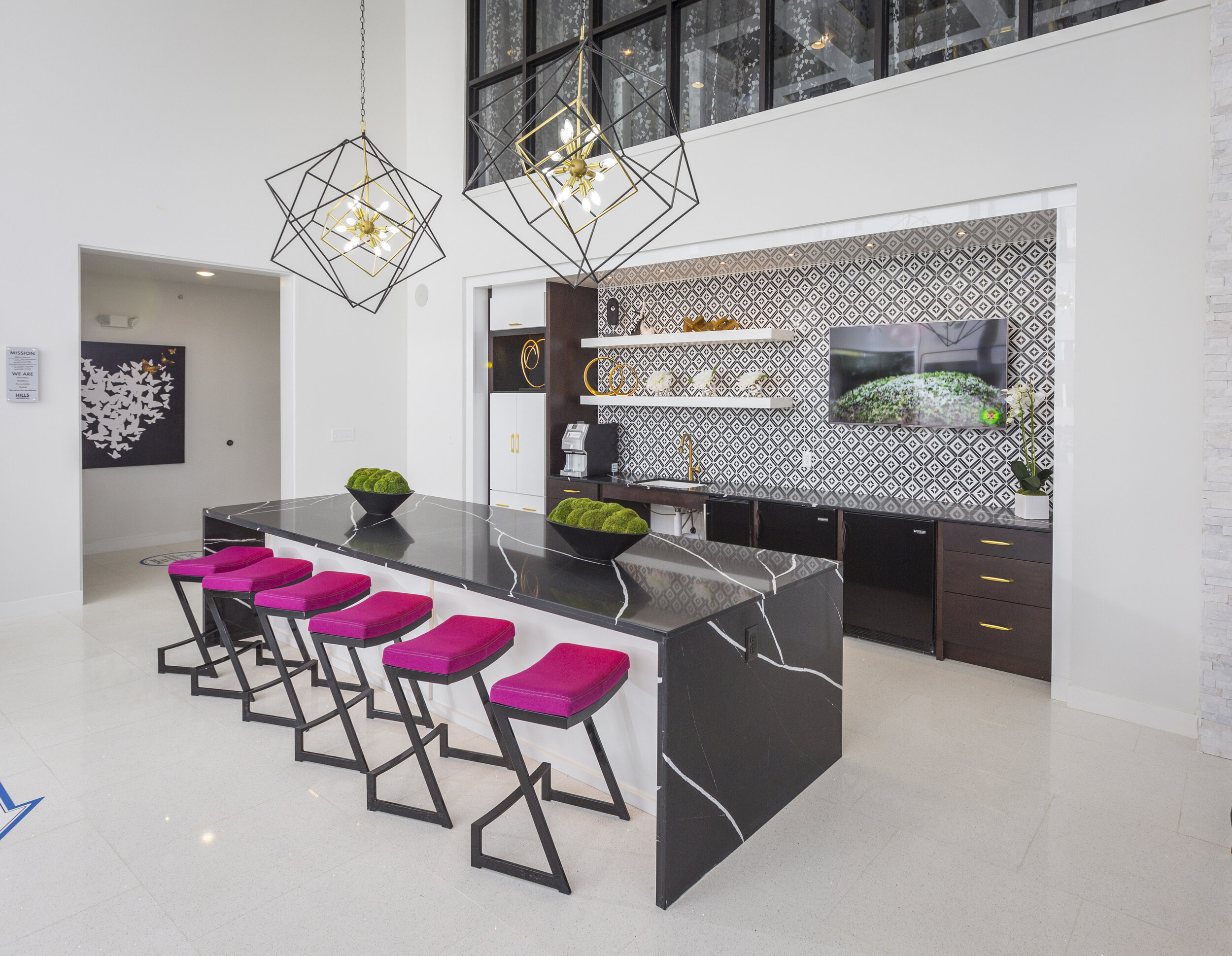Our Process
Nimbus 9 designers foster a collaborative experience with clients to provide stunning designs within budget.
We can’t wait to learn more about your design dreams!

Phase 1: Initial Consultation
Each project starts with an initial consultation. This is where the designer will meet with the client to discuss ideas, scope, timeline and budget. It’s helpful if clients come prepared for the initial consultation with floor plans and inspiration photos. Houzz and Pinterest are great resources for this. Pictures can help the designer quickly get insight into a client’s style and taste!
Based on the initial consultation, we will determine the design fee based on the expected number of hours required for your project. The design fee request will be sent to you through our design management software called Ivy. Once the design fee is paid, design work will commence!
Phase 2: Design & Plan
We will get to work designing your space, creating layouts, 3D renderings (where applicable), selecting fixtures and materials, and sourcing contractors. We will schedule a design meeting to present the preliminary design concept. This typically includes a presentation of at least one space plan option, fixture selections, and material samples.
Pricing will be shared through Ivy. After the client selections are approved in Ivy, we will send an invoice and request a deposit. Once the deposit is received, we are ready to order!


Phase 3: Procurement & Project Management
In this phase, we implement the beautiful designs! We place orders, track shipments, manage inspection, and coordinate installation and delivery. In some instances, we may need to make reselections for items that have been backordered or discontinued. We will also manage claims for any items that are damaged or defective.
We collaborate with vendors and contractors, and make site visits as necessary. We manage every detail of the project to ensure a successful completion!
Phase 4: Project Completion
This is the best part of the project! We put the finishing touches on the space and admire the work we have created together. We love hearing our clients’ reactions after the final transformation of their space!






